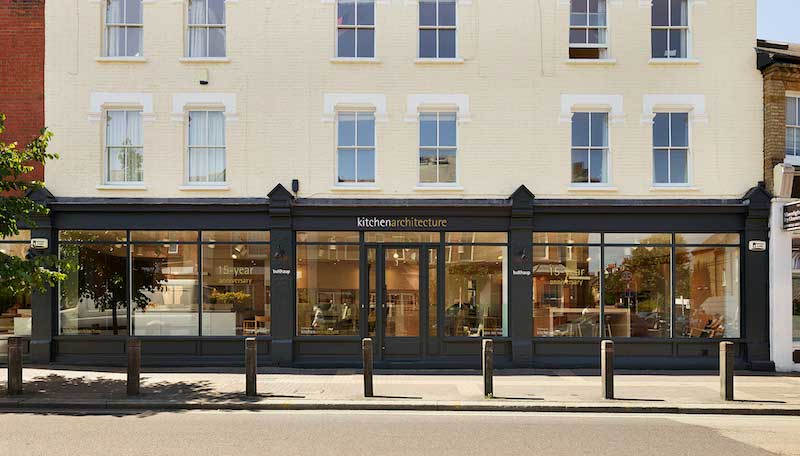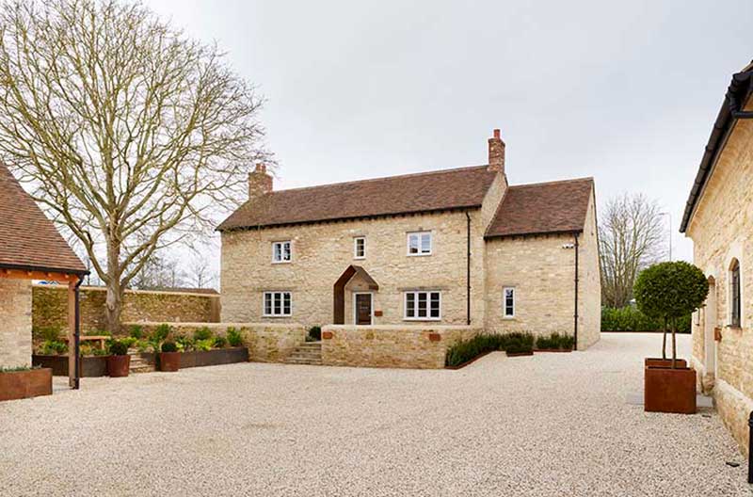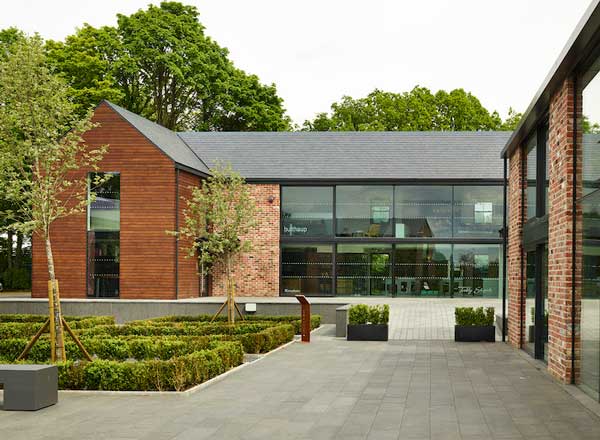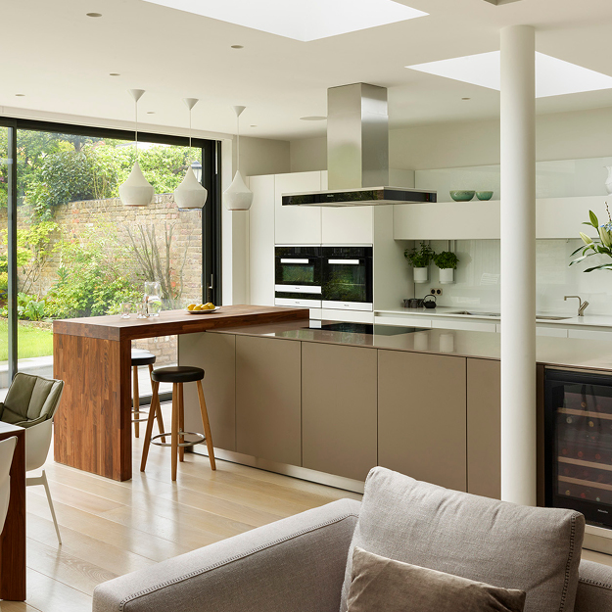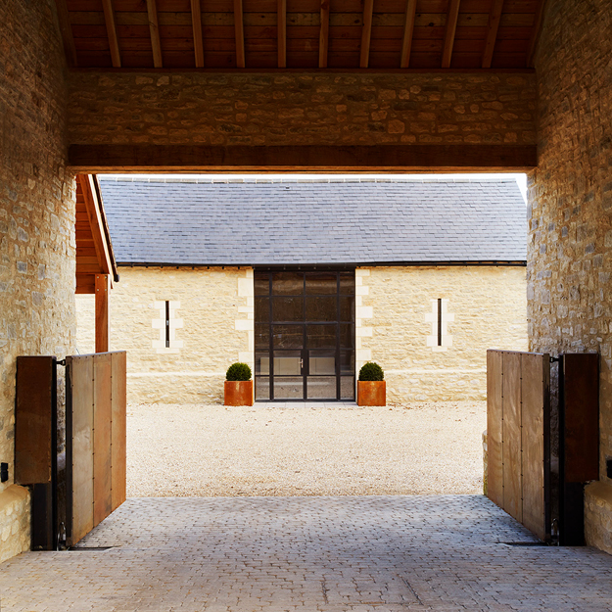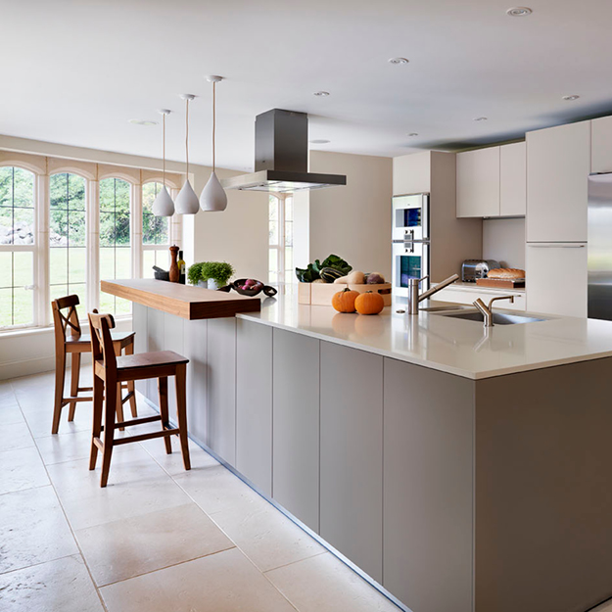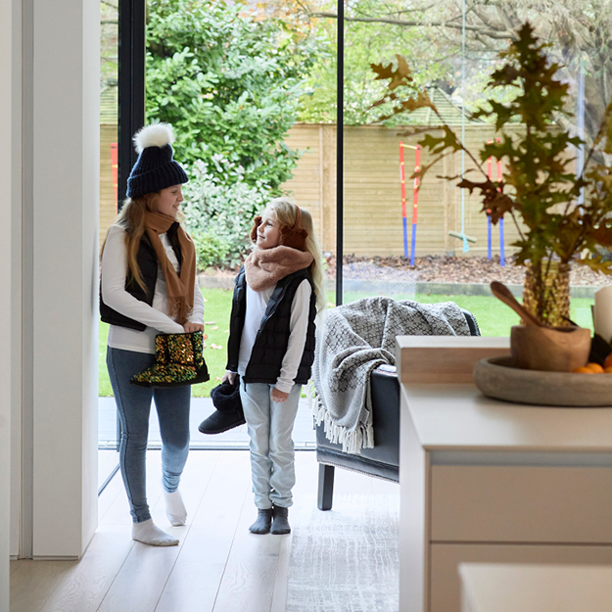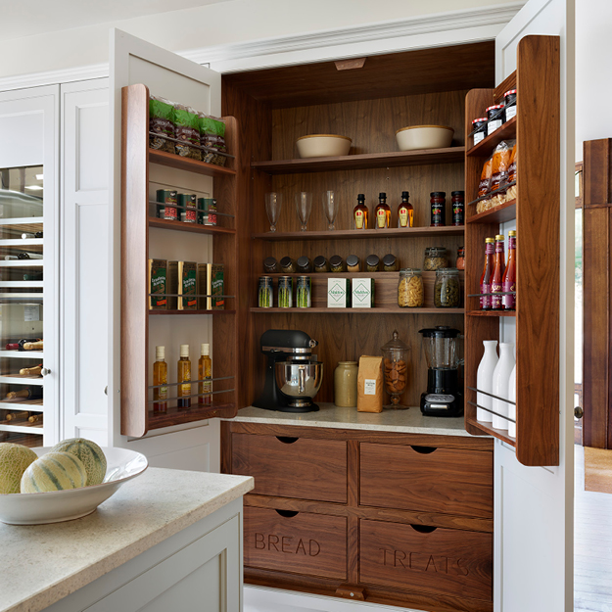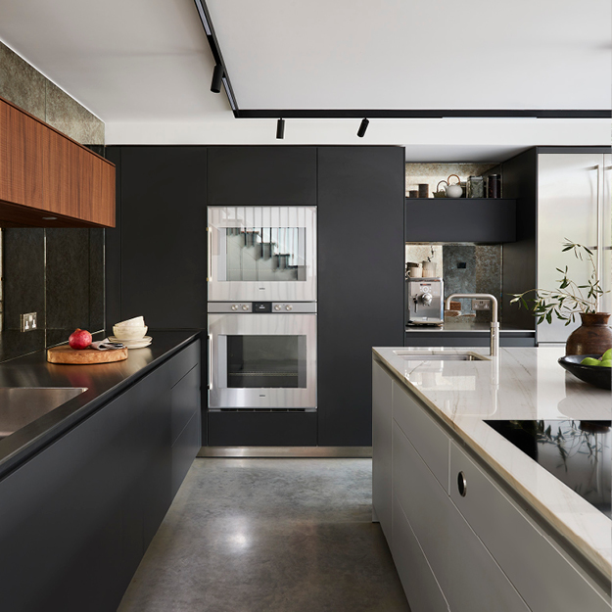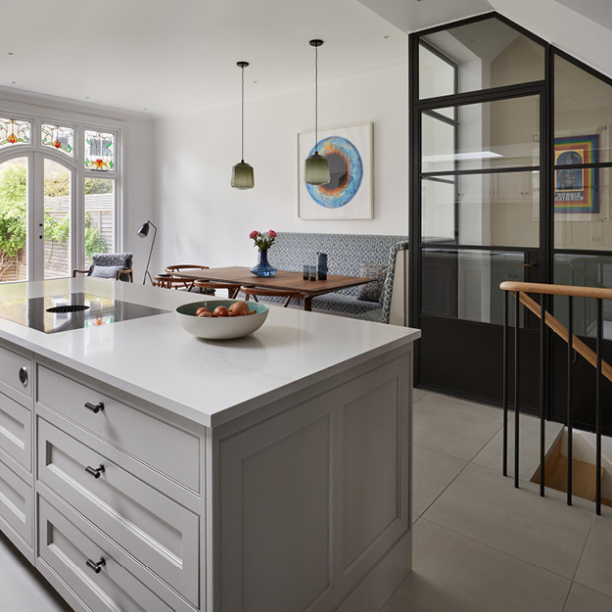CASE STUDY: BALANCED FAMILY LIVING
This bulthaup kitchen living space has become a hub of the home for a family of five and doubles up as a versatile entertaining area for dinner parties, standing events, and impromptu drinks.
The island, with its view of the garden, enhances the owner’s cooking experience, while the mix of cooking surfaces (induction, gas, and teppanyaki) offers flexibility in cooking styles. With healthy balanced meals always a top priority for our wonderful client, the appliances being chosen were always going to play a crucial part in the final layout.
Storage was a key consideration, so in addition to the large island, there is a hidden pantry, and vast work surfaces provide plenty of space to prep and serve. A raised bar provides a practical solution for everyday use beyond breakfast, and an outdoor kitchen creates a secondary cooking space that our clients enjoy using frequently, especially in the summer. The outdoor kitchen has a charcoal grill, gas grill, and gas hob to cook meals outside—ideal for family and entertaining. An adjoining bar and stools create a very sociable space. The space is a fine example of a designer and client working together to deliver a sociable kitchen living space that works for them.
Property management: Queensdale Residential
The island, with its view of the garden, enhances the owner’s cooking experience, while the mix of cooking surfaces (induction, gas, and teppanyaki) offers flexibility in cooking styles. With healthy balanced meals always a top priority for our wonderful client, the appliances being chosen were always going to play a crucial part in the final layout.
Storage was a key consideration, so in addition to the large island, there is a hidden pantry, and vast work surfaces provide plenty of space to prep and serve. A raised bar provides a practical solution for everyday use beyond breakfast, and an outdoor kitchen creates a secondary cooking space that our clients enjoy using frequently, especially in the summer. The outdoor kitchen has a charcoal grill, gas grill, and gas hob to cook meals outside—ideal for family and entertaining. An adjoining bar and stools create a very sociable space. The space is a fine example of a designer and client working together to deliver a sociable kitchen living space that works for them.
Property management: Queensdale Residential
.jpg)
.jpg)
.jpg)
.jpg)
.jpg)
.jpg)
.jpg)
.jpg)
.jpg)
.jpg)
.jpg)
.jpg)
.jpg)
.jpg)
.jpg)
.jpg)
.jpg)
.jpg)
.jpg)
.jpg)
.jpg )
Design Details
bulthaup b3 kitchen living space in a Graphite and Kaolin laminate, with a large structured grey oak bar for informal dining. The hob is a Bora Classic with induction, gas and teppanyaki modules. The walk-in pantry is neatly hidden by using the same doors as the rest of the kitchen. A coffee station and bar complete the kitchen living space. Outside there is the outdoor Open Kitchen made up with a sink, gas grill, charcoal grill and gas hob modules. The outdoor kitchen backs on to the raised bar to create the Open Bistro with the addition of stools for sociability.Inspired to see more?
Book an appointment to visit a design centre Request an online or printed brochure EXPLORE MORE BULTHAUP CASE STUDIES EXPLORE OTHER KITCHEN STYLESThis is only a small selection of our projects. Please speak to your design consultant who will select case study images that are relevant to your individual property and project.
We deliver a completely unique experience from beginning to end.
We deliver a completely unique experience from beginning to end.









