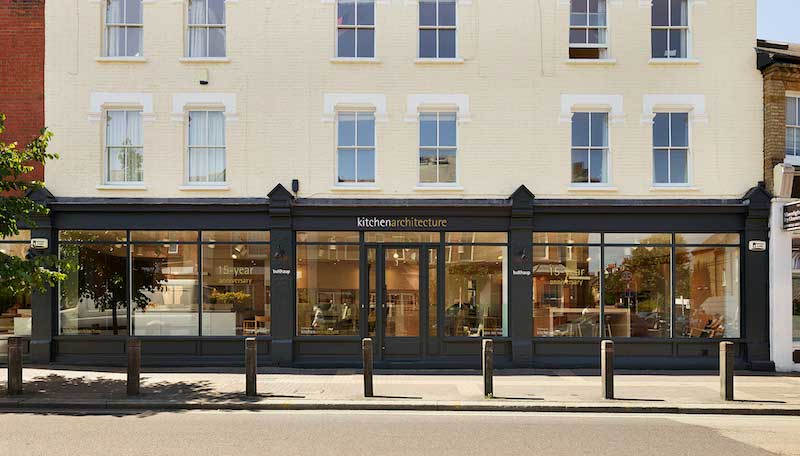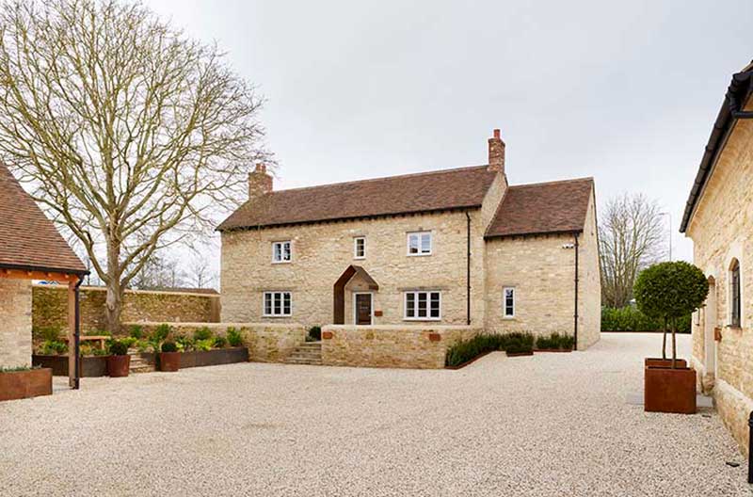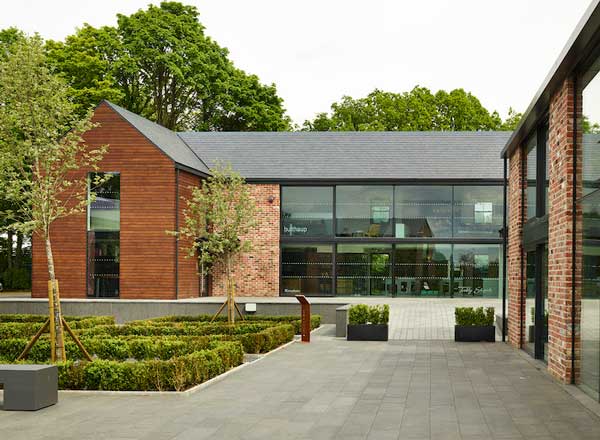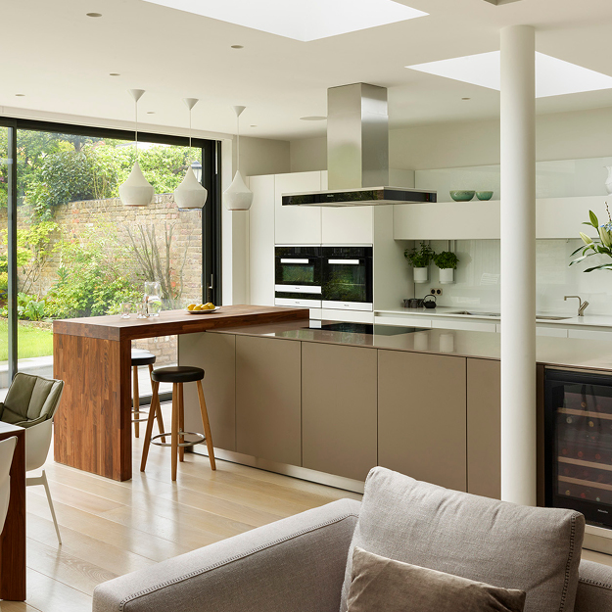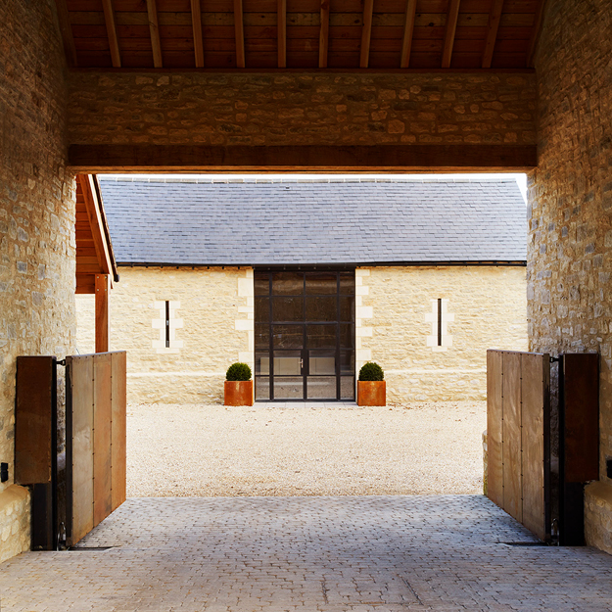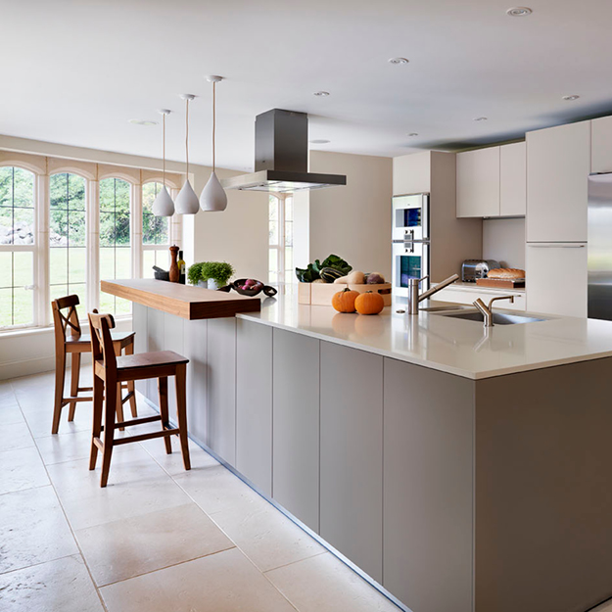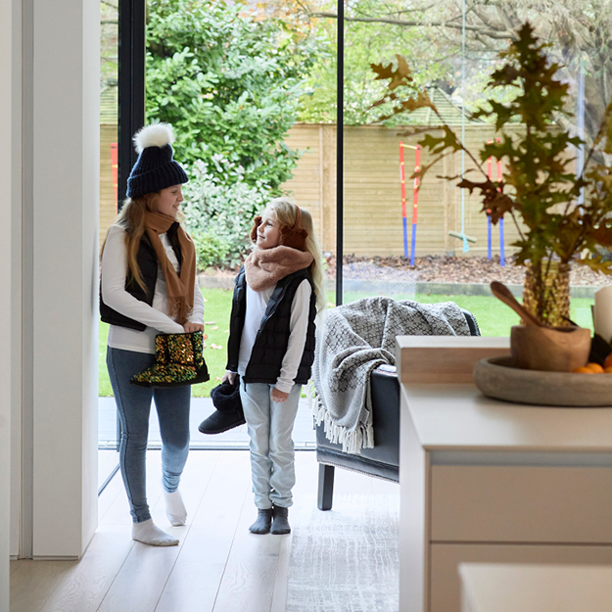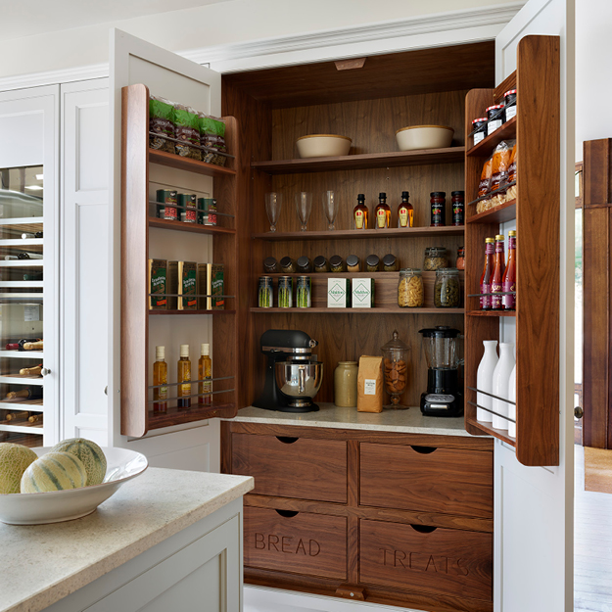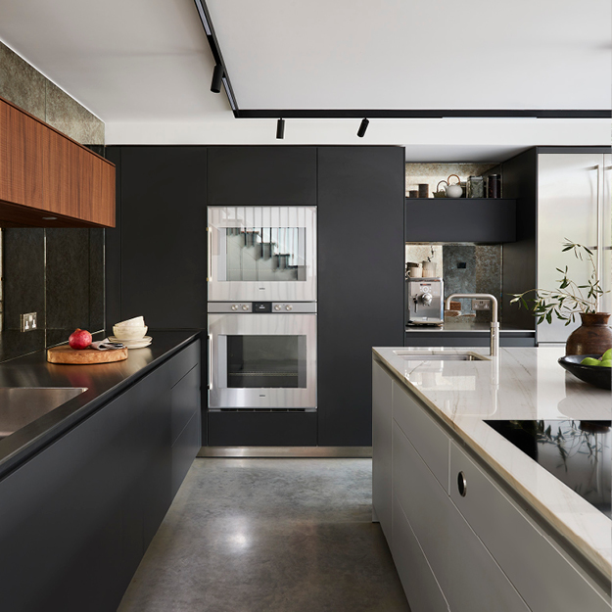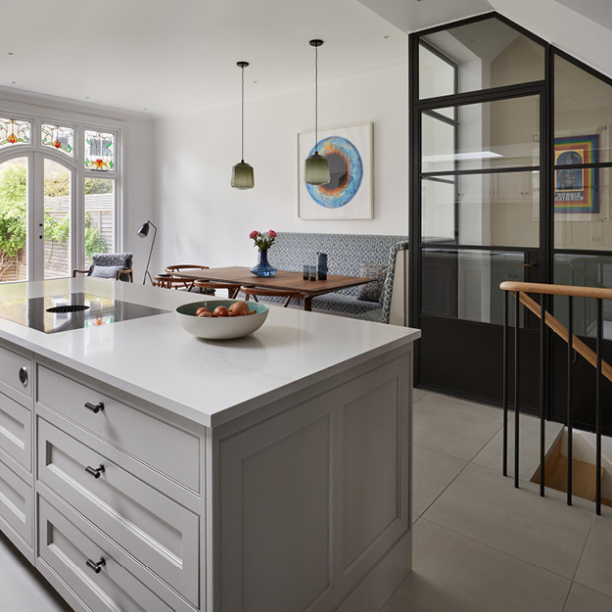CASE STUDY: ARCHITECTURAL ELEGANCE
Working closely with Scenario Architecture, we designed and supplied this sociable kitchen living space tailored for a family of five. The timeless design seamlessly integrates with the outdoor environment and emphasises open-concept living.
The spacious kitchen island is a central hub for the family and cultivates interaction and togetherness. Large, glazed doors create a fluid transition between the indoor and outdoor areas, enhancing the sense of space and connectivity. We chose high-quality materials and finishes for the bulthaup b3 kitchen, ensuring durability and aesthetic appeal, while intelligent storage solutions maximise functionality without compromising style.
Our Rimadesio sliding doors stylishly divide the kitchen, pantry, and other living spaces. Focusing on the family's lifestyle needs and preferences enabled us to craft a versatile and inviting space that improves everyday living and creates a harmonious blend of interior architecture and indoor and outdoor living.
Architects: Scenario Architecture
The spacious kitchen island is a central hub for the family and cultivates interaction and togetherness. Large, glazed doors create a fluid transition between the indoor and outdoor areas, enhancing the sense of space and connectivity. We chose high-quality materials and finishes for the bulthaup b3 kitchen, ensuring durability and aesthetic appeal, while intelligent storage solutions maximise functionality without compromising style.
Our Rimadesio sliding doors stylishly divide the kitchen, pantry, and other living spaces. Focusing on the family's lifestyle needs and preferences enabled us to craft a versatile and inviting space that improves everyday living and creates a harmonious blend of interior architecture and indoor and outdoor living.
Architects: Scenario Architecture
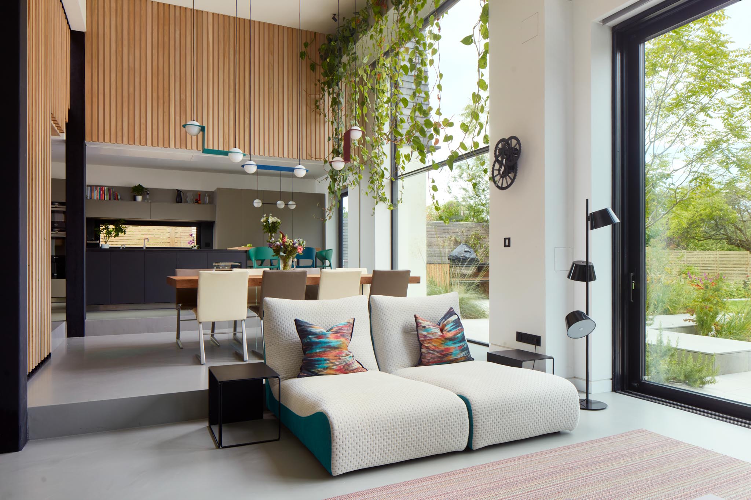
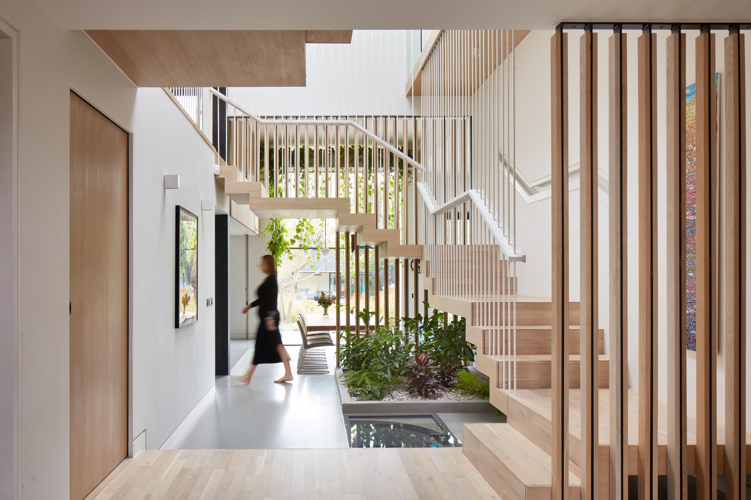
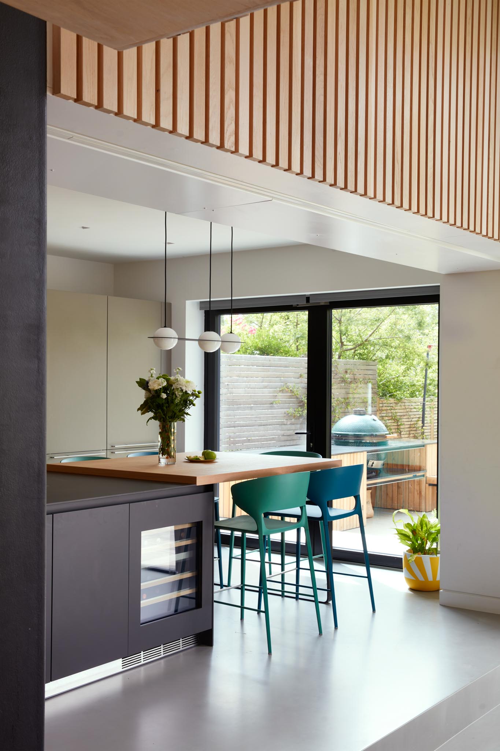
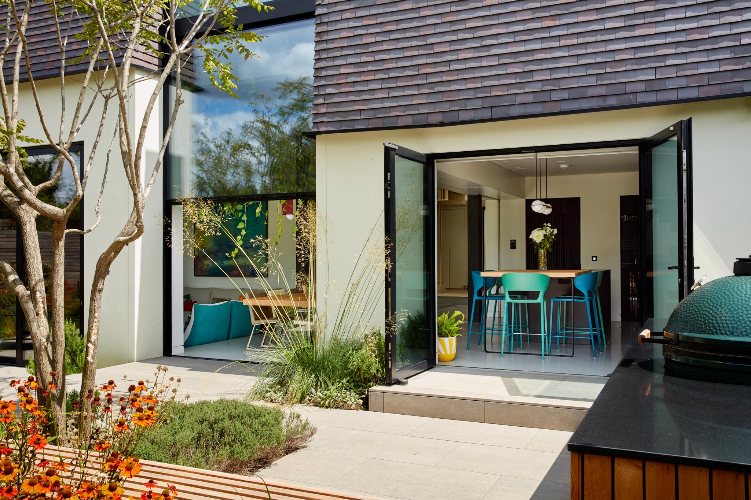

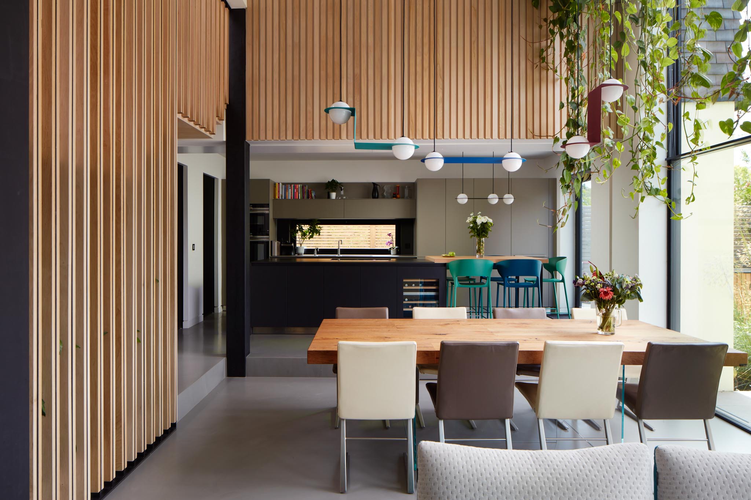
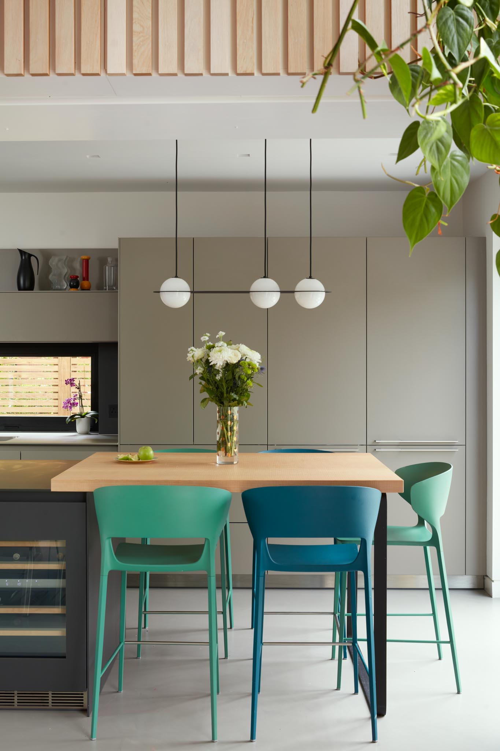
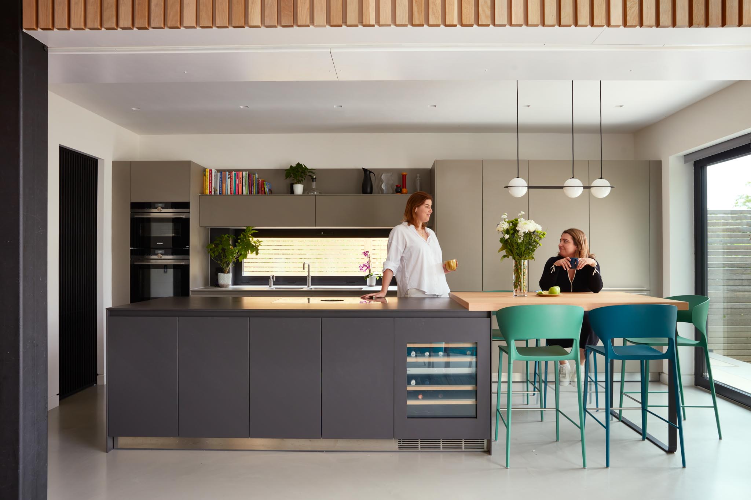
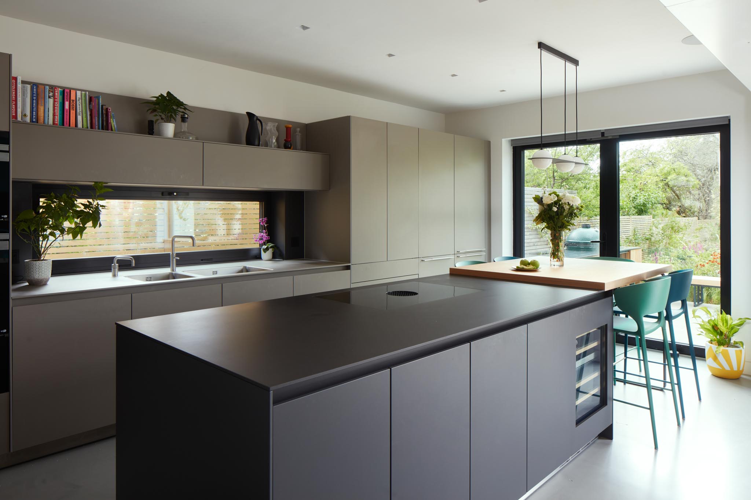

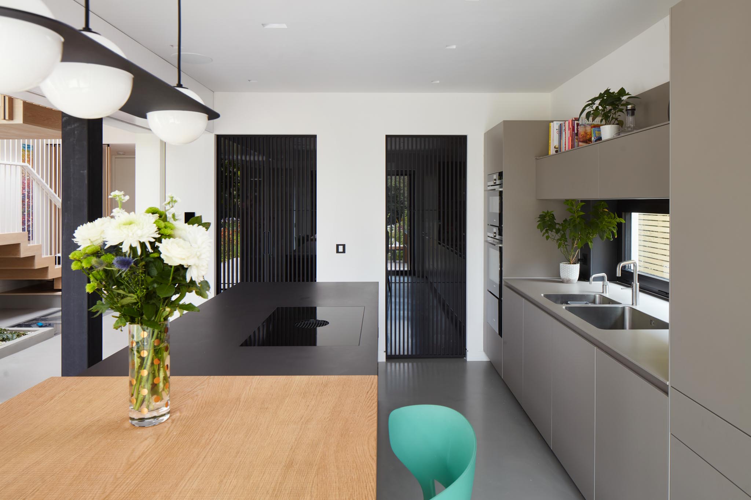
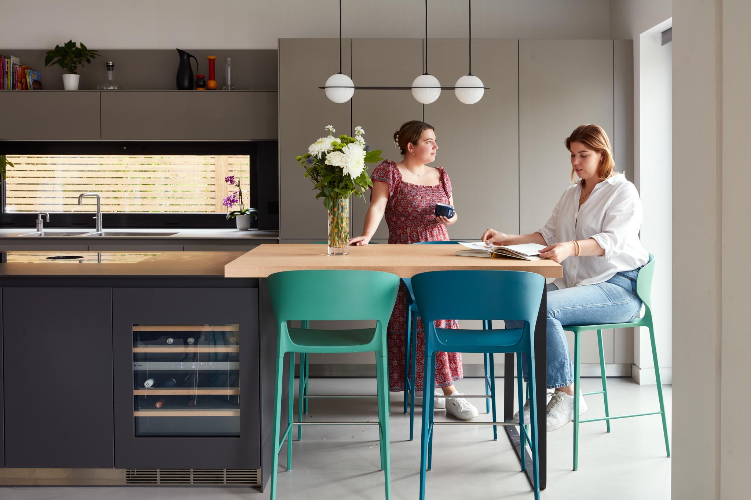

Design Details
The bulthaup b3 kitchen furniture is presented in Graphite and Flint laminate with 12mm porcelain work surfaces. The sociable kitchen island features a Bora hob and looks out onto the living space to allow the cook to be involved in conversation. The alcove features a window that the kitchen furniture has been planned around. The solid oak bar creates an informal raised seating area.Inspired to see more?
Book an appointment to visit a design centre Request an online or printed brochure EXPLORE MORE BULTHAUP CASE STUDIES EXPLORE OTHER KITCHEN STYLESThis is only a small selection of our projects. Please speak to your design consultant who will select case study images that are relevant to your individual property and project.
We deliver a completely unique experience from beginning to end.
We deliver a completely unique experience from beginning to end.









